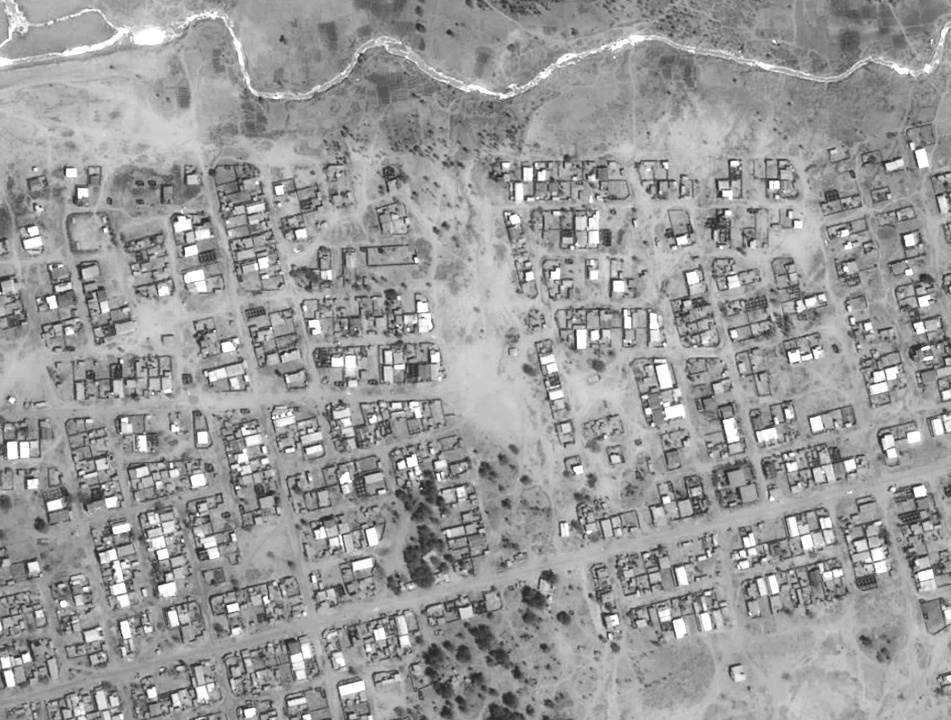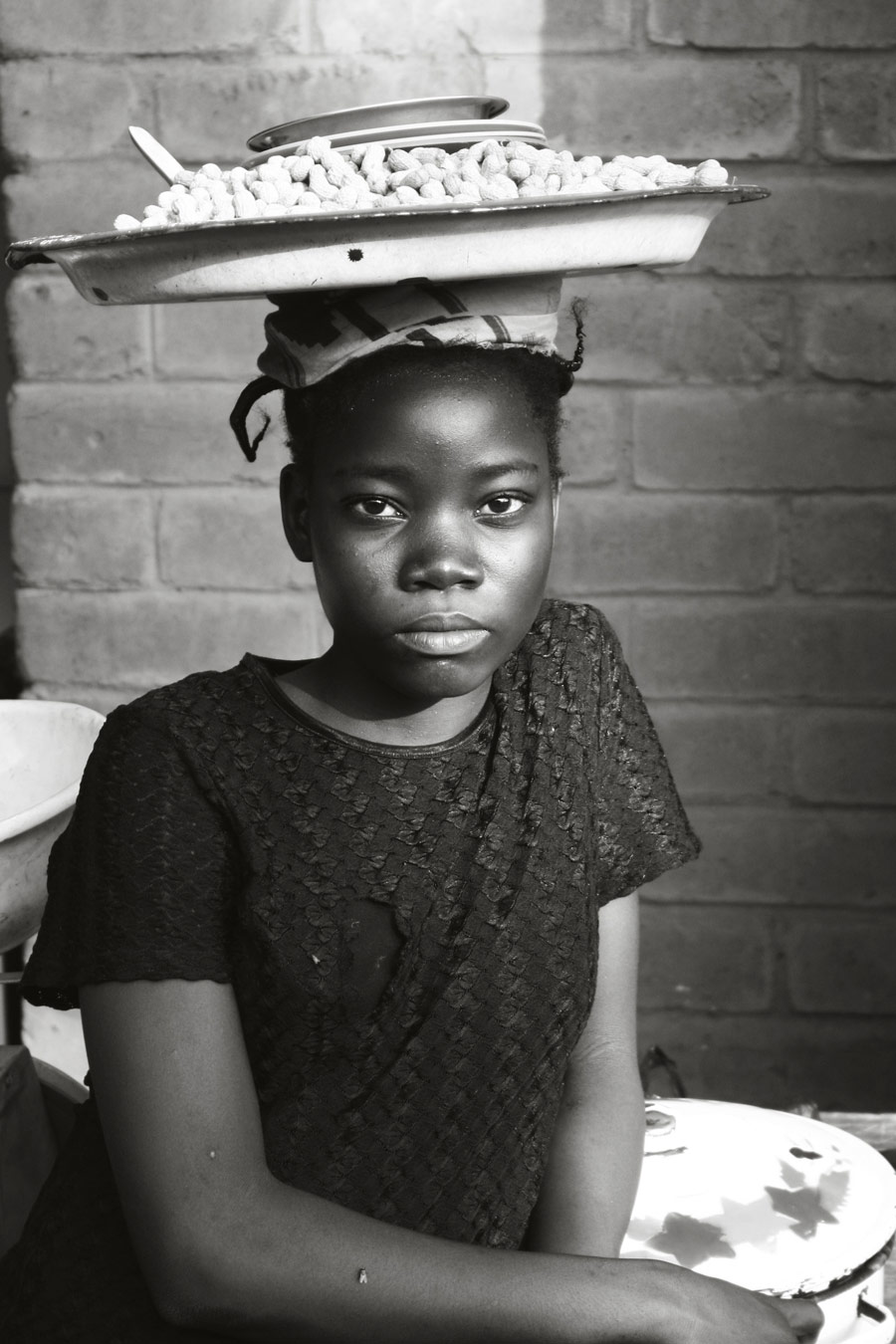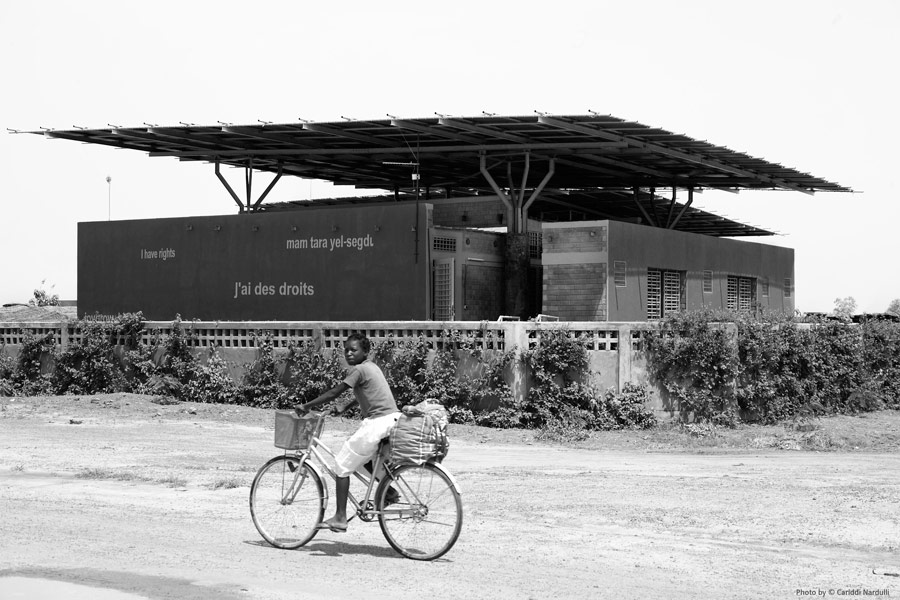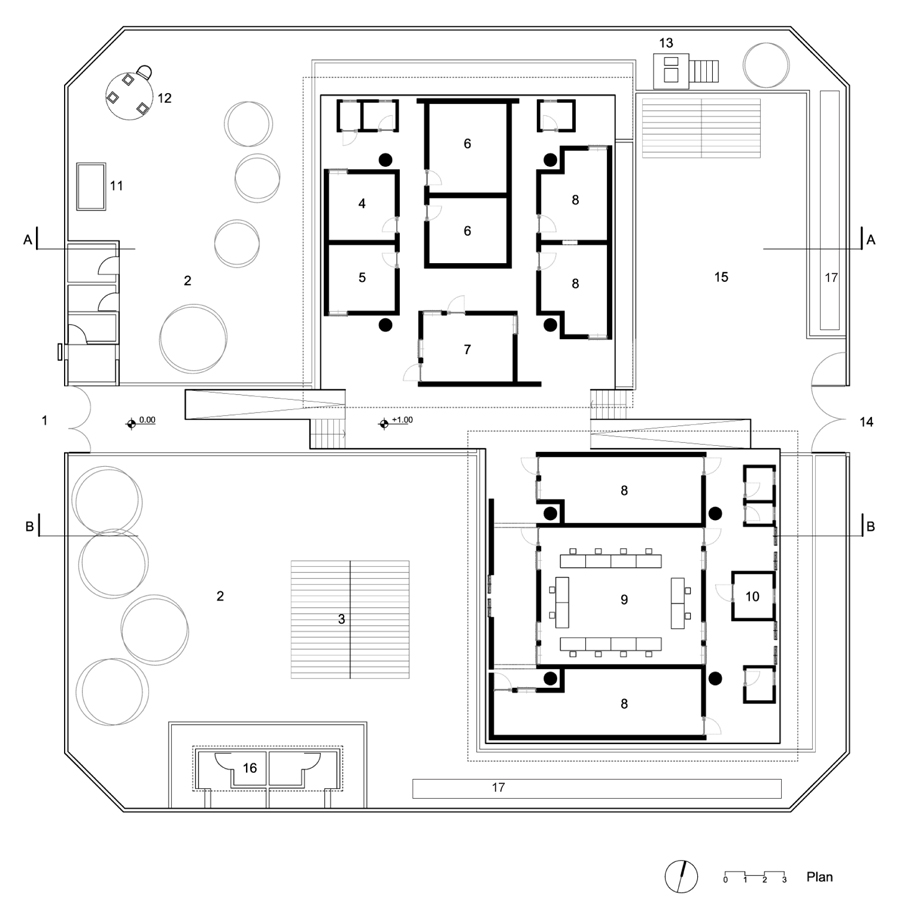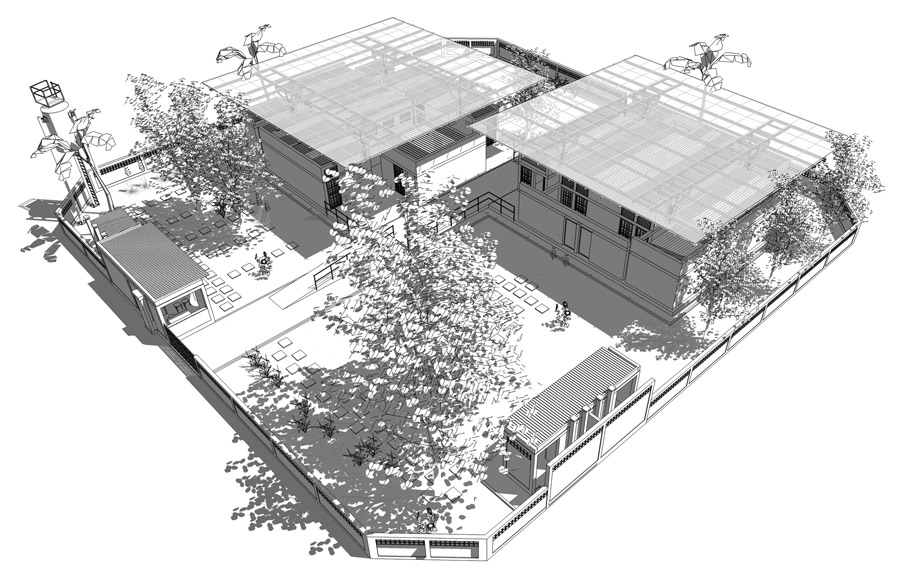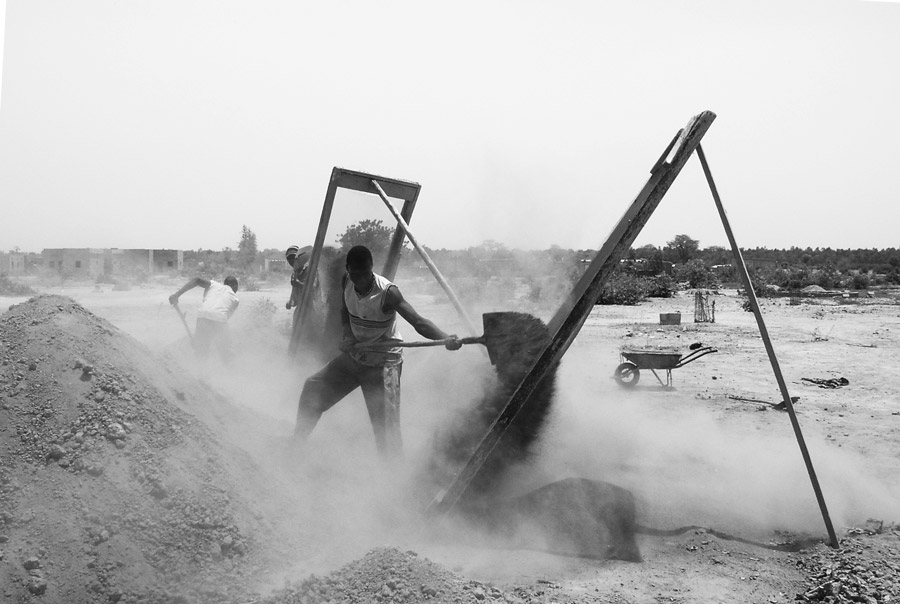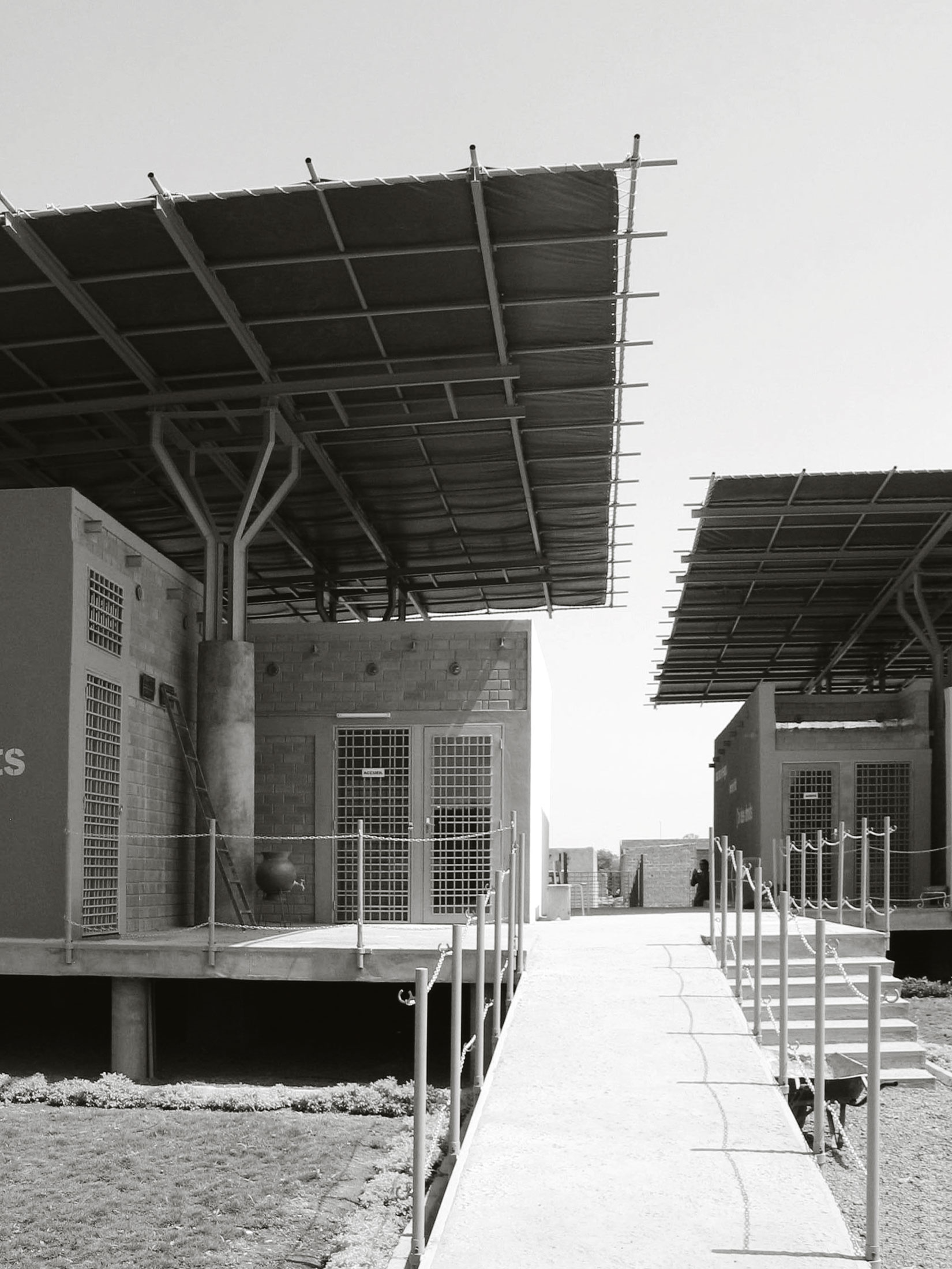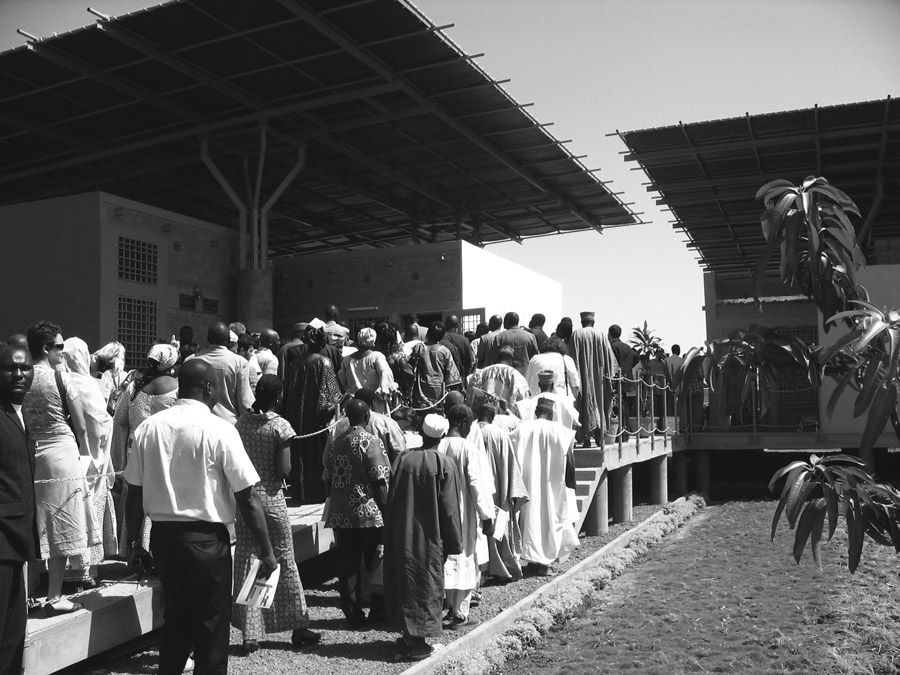CBF > lift them up!
Centre pour le Bien-être des Femmes_Ouagadougou_BurkinaFaso [2005-2008]
project details
Date: 2005-2007
Location: Ouagadougou_Burkina Faso
Description: The complex investigates the possibility to create a prototype for cooperation in development in Sub Saharan Countries
Client: AIDOS [Associazione Italiana Donne per lo Sviluppo]
Final User: Local Community, Voix de Femmes NGO
Type of Engagement: Proposal [Pro Bono]
Services: Concept design, design development, production information, construction quality control
Status: Built
Other relevant data: Shortlisted for Aga Khan Award [2010]; Barbara Cappochin International Biennal Architecture Prize [2009], Honourable Mention, ‘Public Architecture’ category; Gold Medal for Italian Architecture [2009], Special Mention; World Architecture Festival 2008: Health Category Award
Burkina Faso [“Land of honest people“, former Upper Volta] is a landlocked country, located in the middle of West Africa.
Burkina Faso’s high population density and limited natural resources result in poor economic prospects for the majority of its citizens.
It is geographically in the Sahel, the agricultural region between the Sahara Desert [to the North] and the coastal rain forests [to the South]. Burkina Faso has a primarily tropical climate with two very distinct seasons [dry and rainy] with a prevalence of hot and dry conditions almost all year long, reaching 48°C in May and 81% humidity in August. During the dry season sand storms are frequent due to the Harmattan, a dry and dusty trade wind blowing from the Sahara into the Gulf of Guinea between the end of November and the middle of March [winter].
key numbers
18
months for construction
relevant issues
- Pro bono design and a private donor: the essential, contradictory pre-conditions for the architect’s ability to contribute to a successful initiative?
- Typological innovation against local construction ‘standards’: habits are difficult to change
- Environmental control strategies actively transformed into architectural form
- The introduction of new technologies: collision with local building context and skills
Download complete project data
project images
76,6%
Female genital mutilations [FGM] incidence in Burkina Faso
[source: Demographic and HealthSurvey_DHS2003 et 2010]
The CBF [Centre pour le Bien-être des Femmes] Women’s Health Centre in Burkina Faso was created by AIDOS, an Italian NGO fighting for Women’s Rights in Developing Countries. The AIDOS project is just one of the group’s international programmes focused on contrasting the diffusion of Female Genital Mutilation/Excision [FGM].
The social/health-services program developed by AIDOS, together with its local partners, focuses on providing educational services, information and awareness about women’s sexual and reproductive rights in Ouagadougou’s Sector 27, a peripheral urban area settled by a once rural population. The architectural project is a direct response to a social programme that called for the realisation of a building complex capable of hosting a variety of activities in very harsh circumstances.
Temperature control, perhaps the most significant climatic issue, has strongly influenced the overall design. The adopted strategy, based on the observation of local habits, includes:
- building orientation
- upper shading
- extensive use of operable windows and gaps between elements
- creation of transitional spaces, such as verandas or patios
- combination of heavy and light materials
- use of vegetation
Completed in 18 months by a local builder, working under the direct supervision of FAREstudio, the CBF is a functional and cost-effective answer to the needs expressed by AIDOS, while simultaneously and primarily representing a centre of aggregation and identity for the entire local community.
The technological and typological responses offered by the project, on par with its social objectives, represent an innovative approach to traditional local building practices, presented as the natural formal expression of the changes and new approaches promoted by AIDOS.
The project privileges an integrated approach to interaction between built space and climatic-environmental issues, based on considerations of sustainability and appropriateness.
The design is based on the
separation of the primary activities performed by the CBF into two distinct, though closely related, buildings: a Training Centre, dedicated to management and awareness-rising activities, and a Consultancy Centre, where medical visits, legal assistance and psychological counselling are provided to the community almost free of charge.
1.Main entrance; 2.Court; 3.Assembly bungalow; 4.Psychologist; 5.Lawyer; 6.Outpatient’s department; 7.Nursery; 8.Head office; 9.Great Hall; 10.Kitchen; 11.Electricity generator; 12.Water tower; 13.Incinerator; 14.Secondary entrance; 15.Parking; 16.Ventilation Improved Pits toilet
The volumes that contain the different rooms are independent from the umbrella roof structure, placed atop the platform and freely articulated around a series of shaded and ventilated patios that ensure privacy from the exterior.
The modular configuration of the structure allows future expansion while preserving the general framework of the building.
The building walls are constructed using BTC [briques en terrecomprimée], clay bricks made on site using a rough mixture of earth, sand and water stabilised with cement and compressed with an hydraulic press. The making of these sun-baked bricks consumed no additional energy [transportation and/or cooking], limiting the environmental impact of the entire intervention.
The real essence of exchanging knowledge and skills rests in the experience of the various forms labour can assume.
Mutual understanding is a constant challenge, and point of balance is inevitably transitory.
When the CBF started being operational, people immediately begun attending CBF’s facilities, taking advantage of the newly provided healthcare services, visiting the lawyer and the psychologist, and using the centre as a social aggregator.
The CBF, winner of the HEALTH category award at the World Architecture Festival of Barcelona 2008, has been shortlisted among the finalists for the 2010 Aga Khan Award.
The building is intensively in use.
