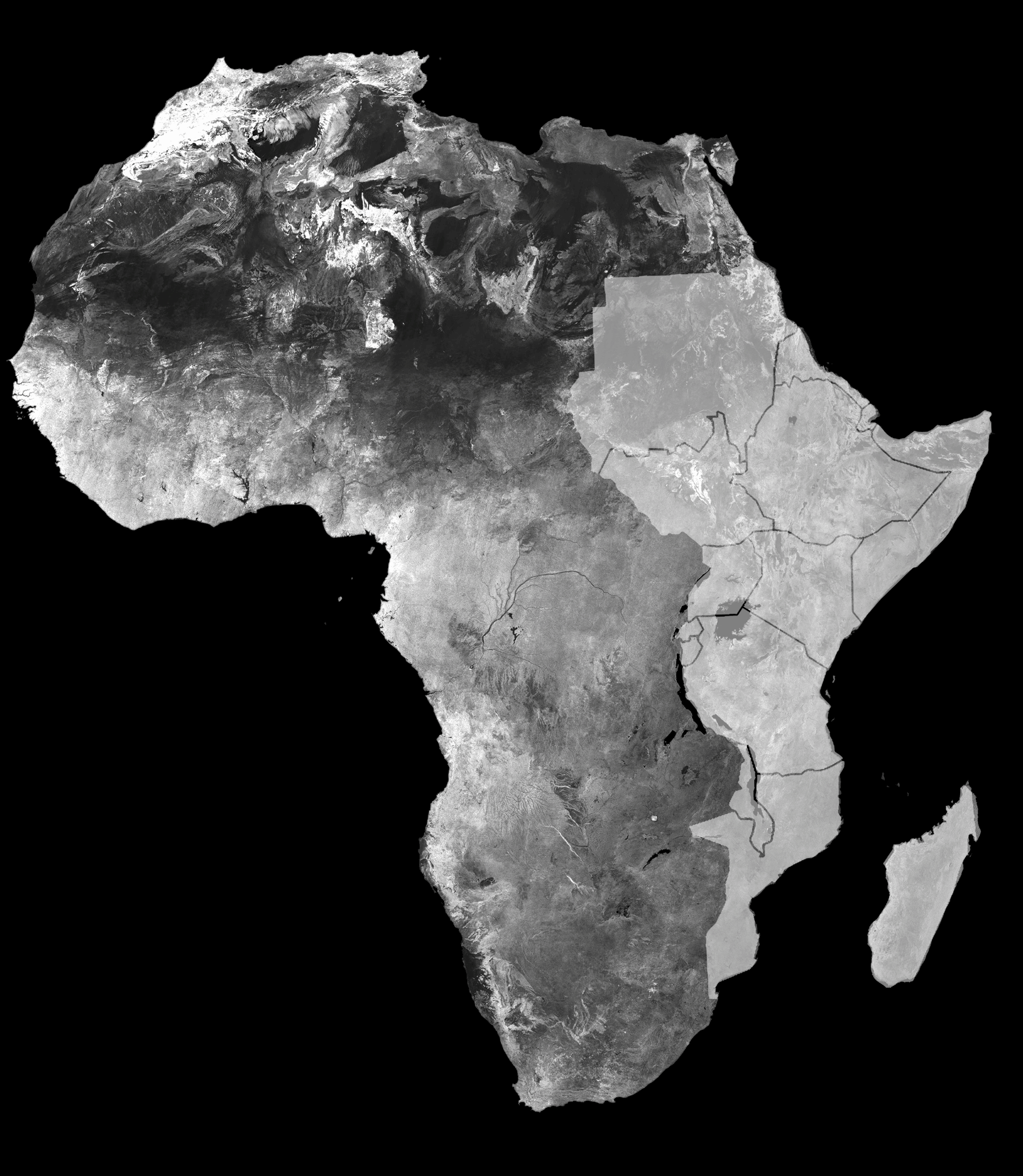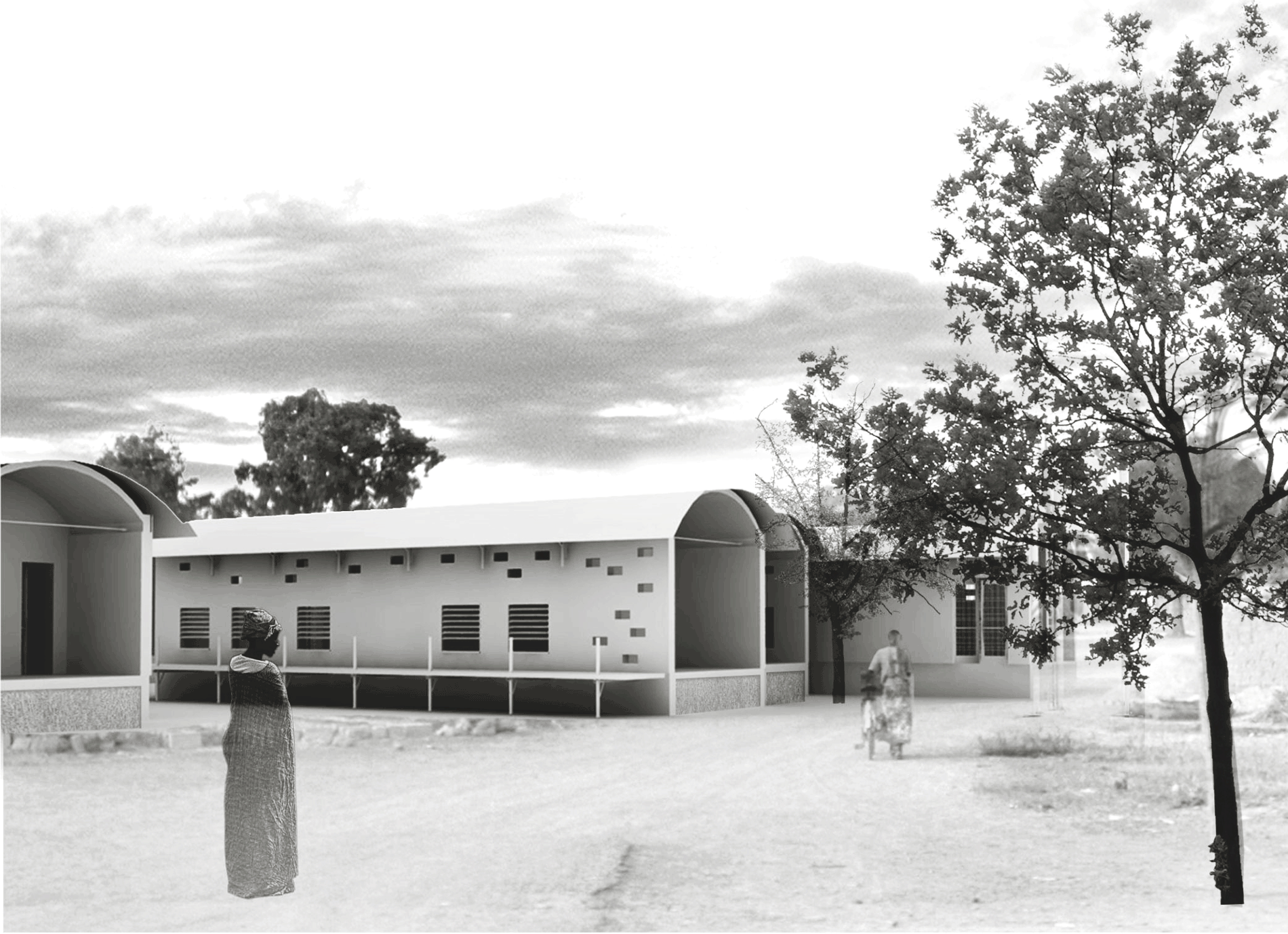Date: 2009
Location: East Africa
Description: From the request for a prototypical solution for health facility that is expanded in time to a set of guidelines that are intended for unskilled operators
Client: Fight for the Children, Architecture for Humanity, American Institute of Architects
Final User: Local community
Type of Engagement: Open design competition/private research
Role: Consultant-Designer in charge
Activity: Concept design
Status: Shortlisted project


Sustainability and respect for the environment are an integral part of the design strategy: the use of recycled materials; sanitary ventilated pit latrines; the integration of vegetation; maximisation of natural ventilation and illumination; water and energy self-sufficiency are achieved by controlling the consumption of resources and, when possible, by adopting renewable energy sources.
The specific features of the proposed system are: a potential for and ease of expansion; an uncomplicated and rational aggregation that ensures basic principles of sanitation [separation between clean/dirty environments, sector segregation].
ADAPTABILITY
The buildings relative position will be adapted to the site VERTICAL and HORIZONTAL morphology
MULTIPLICATION
Buildings and walkways can be repeated following the grid, generating a new structure where before there was nothing.
STRETCHING
Buildings and walkways can be enlarged by stretching the modules to the new length. Stretching is permitted only when the size of a building allows for movement from one external space to another.
MODULES AGGREGATION
Geometry of the system is intended for easy replication and aggregation.
Typical arrangement is based on one walkway connecting two units.
The width of the walkways can be increased to meet shading/lighting requirements specific to local orientation and latitude.
The strategic sliding of modules can be used to create patios, increase natural illumination and provide views of the garden from the interior spaces.
BUILDING TECHNOLOGY AND MATERIALS
Besides rethoric, use what is available
Main building components [walls, roof, basement] can be built using a variety of materials, depending on local availability, climatic constraints, costs, etc.
The construction is not based on any one specific technology: the scale and typology of the proposed building module ensure make it possible to realize using a range of locally available building materials.
There will always be the issue to properly select adequate and appropriate solutions. Real flexibility has to do with the inherent possibility to pursue a specific architectural objective without depending on a specific material.