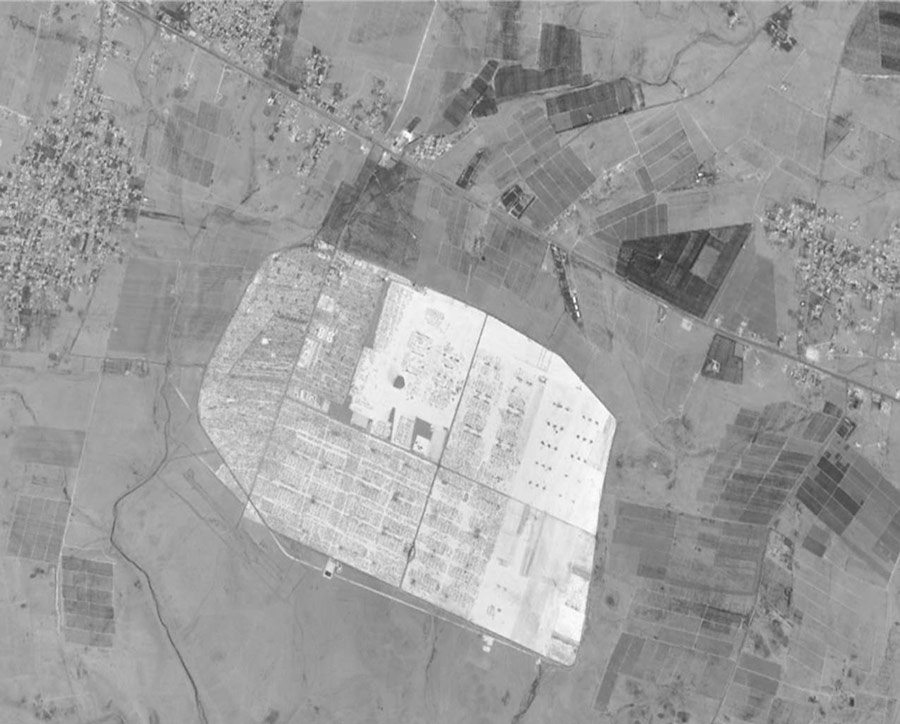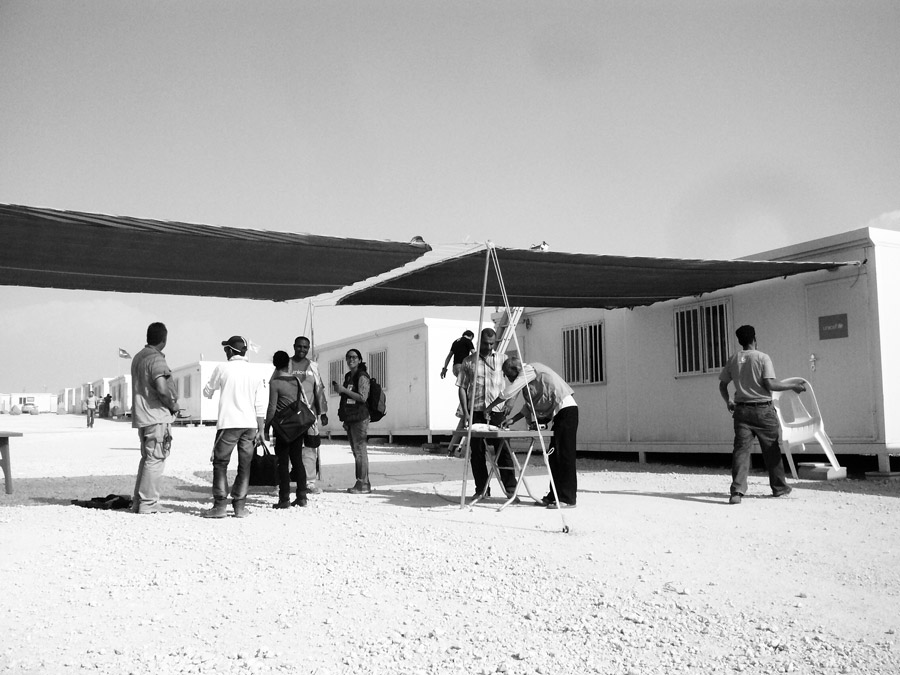ISJ > from tent to box and back
Shelter summerization_ZaatariCamp_Jordan [2013]
project details
Date: 2013
Location: Refugee camp shelters summerization kit
Description: A do-it-yourself upper canopy + veranda assembly kit to mitigate shelter internal temperature and offer an external protected space to refugee families.
Client: INTERSOS for UNHCR
Final User: Refugee community
Type of Engagement: Direct appointment
Role: Consultant-Designer in charge
Services:
Concept design, design development, production information, prototypes construction quality control
Status: [03/2014]: Prototypes completed; waiting for funding opportunities, expected application: 25,000 shelters
Zaatari camp is hosting to date [23/05/2013] more or less 171,000 registered Syrian refugees living both in tents and prefabs.
According to UNHCR, the number of refugees has increased dramatically since October 2012, three quarter arrived between January 2013 and the end of March.
At the same time the camp expanded gradually towards east as the need of sheltering new refugees increased.
key numbers
25,000
application expected in number of shelters
100,000
people to be served
relevant issues
- Inappropriateness of the prefabricated shelter to the climate is a major problem; shelters have no air conditioning [and power]; as a consequence are unbearable for at least eight months a year
- The association of shelter typology and camp lay-out produces a sense of estrangement; the proposed kit could be used to reduce the hostility of the resulting environment, organized according to military standards, by facilitating the aggregation of various shelters and the provision of external protected spaces
- The project envisages a direct involvement of refugees, according to the money-for-work approach, sort of participatory process that breaks the tendency to reduce the refugees to ghosts or, worst, numbers
Download complete project data
research
A Master Thesis has been realized by Stefano Scavino in collaboration with FAREstudio concerning the the context of Zaatari refugee camp and the Shelter summerization project.
Read the Master Thesis
project images
Refugees spontaneously displace shelters in order to acquire intimacy and privacy, and when they have the resources to extend them various forms of hybridization take place.
Self-built solutions, realized using the first aid tent, are always aimed at increase area in order to enhance the privacy.
There is no ventilation, the quality of space is very poor, the waste of material dramatic [the cost of a tent is more than 500 USD.
The internal ‘market’ of the camp is very active, and quite clearly ‘social’ status emerges as a factor of difference among refugees.
Step one: canopy. The canopy is realized using materials available on the local market, and assuming ease of assembly; for this reason agricultural fabric, water pipes, exhausted tires, ropes and metal hooks have been selected. The structure is maintained in its position by the tension of the ropes and the friction of the tires on the roof of the shelter [the fascia culminating the roof prevents the tires from falling off]. The ropes have to be tied so as to achieve an effective bracing of the system.
The main aim is to provide an affordable system to mitigate climate roughness while facilitating the configuration of a more human arrangement of the shelters. The refugees are directly involved in the production of their own [provisional] environment.
Assembly phase need only four hours of one plumber and three unspecialized workers: this fact is always taken under control by FAREstudio, especially when, like in this case, numbers [number of shelters, working days available, etc.] are the real challenge.
Step two: veranda. While the roofing option was under scrutiny, in FAREstudio’s perception a veranda would have been much more effective, with one third of the cost of the roof, creating an essential outdoor space for the family.
Each shelter would have been given a single kit: in case they could have put together two kits so to get, in case of related families, a shared common shaded space.
Again, directly involving refugees, a prototype has been successfully tested at the camp.
As for the the canopy, the veranda was designed in order to be realized by every family refugee in the easiest way possible; for this reason FAREstudio has realized a manual also for this part of the project.
Step three: canopy + veranda. The further step would be the combination of the two solutions, canopy and veranda.
Going beyond the initial request, the system is tailored not only on the mitigation of climatic issues but also on the privacy need of local culture: the prefabricated shelter is protected from sun and heat but, more important, each family can expand its private living space outside the container, being protected both from sunlight and indiscreet glances. Private and semi-public spaces can be configured in different ways thus responding to various social needs of refugees.
In any case the two options would have been installed by the refugees themselves, while the NGO would have provided the raw materials and assistance.
Finally rejected by UNHCR due to logistic and economic constraints, despite several attempts UNHCR and Intersos have not provided any feedback on the project.
Adopted by UNICEF for some schools of the camp, the proposal has simply vanished in the fog of bureaucracy.

