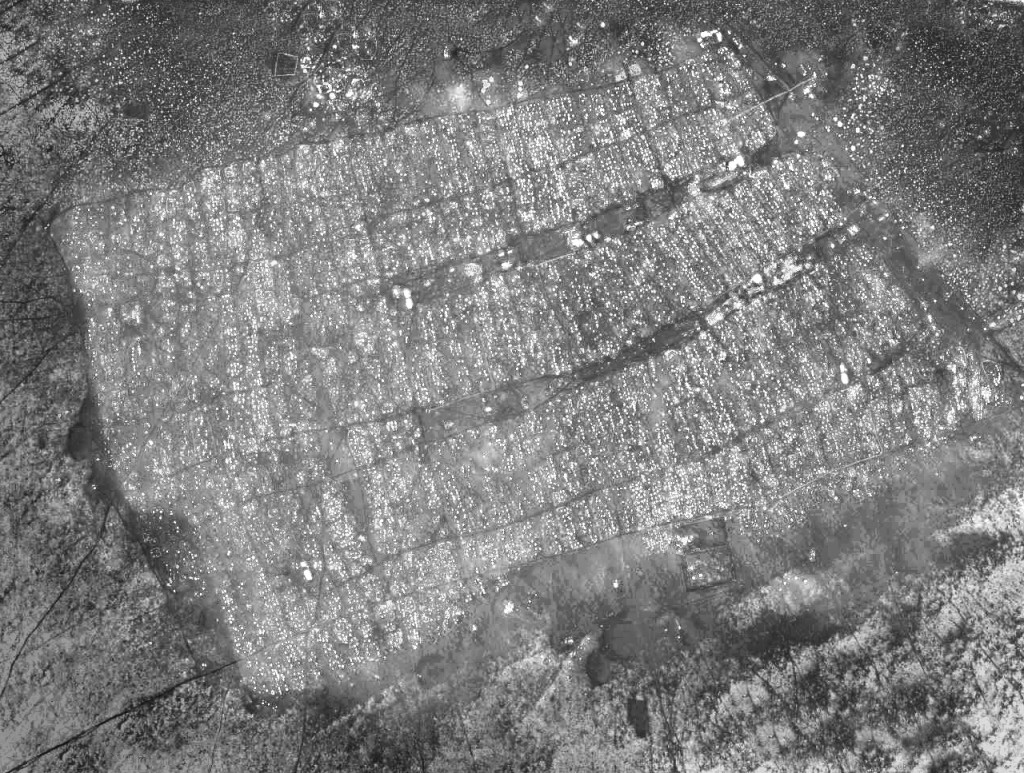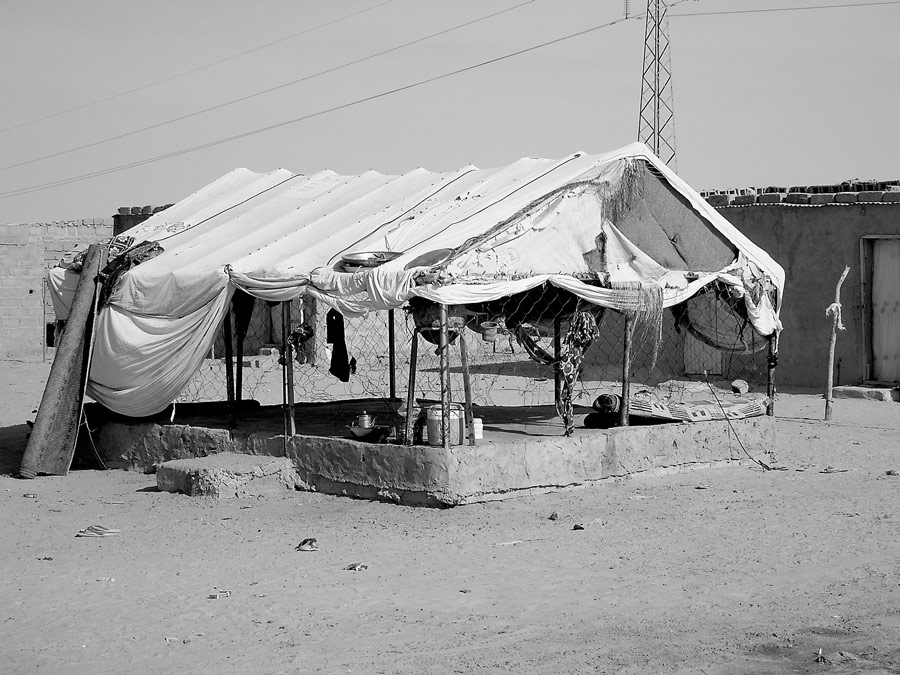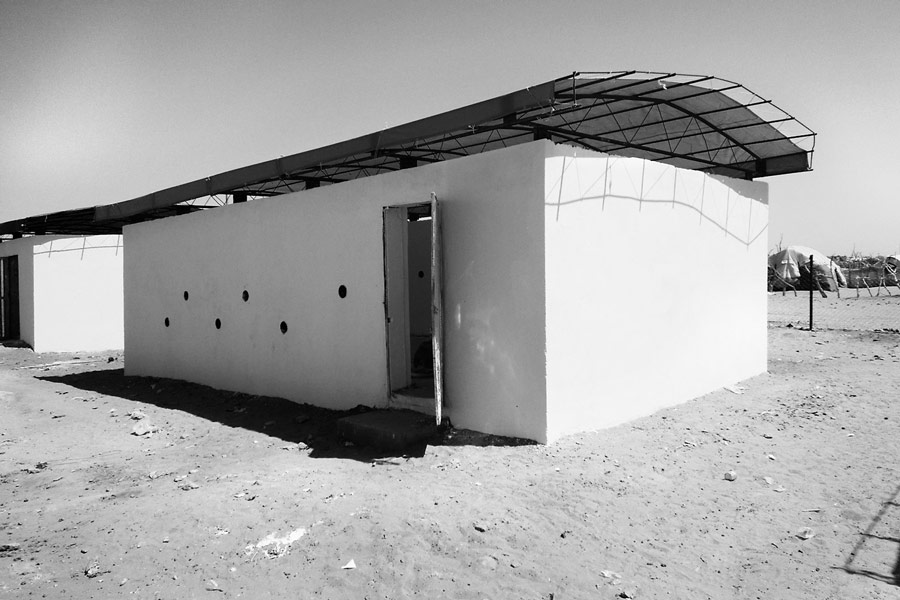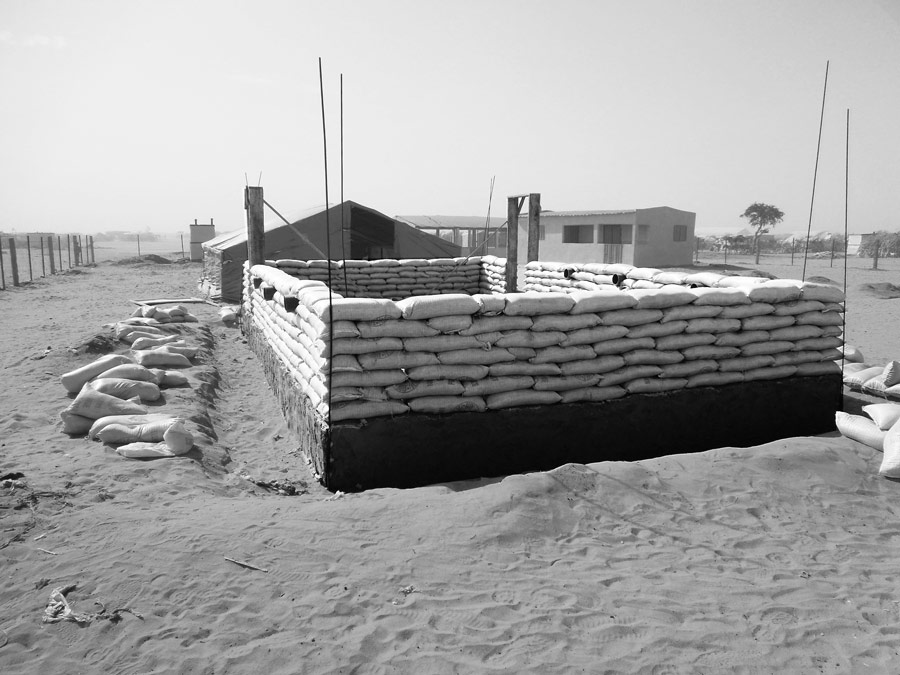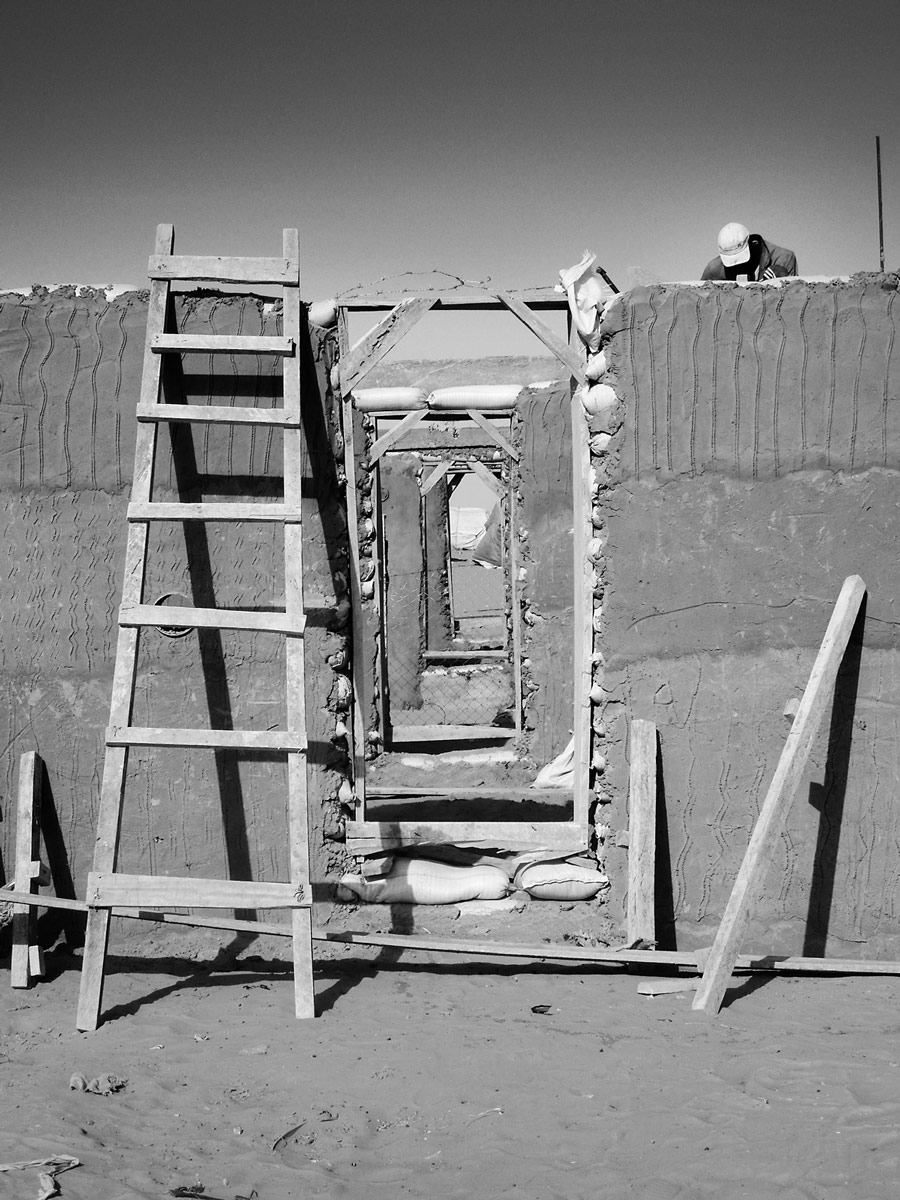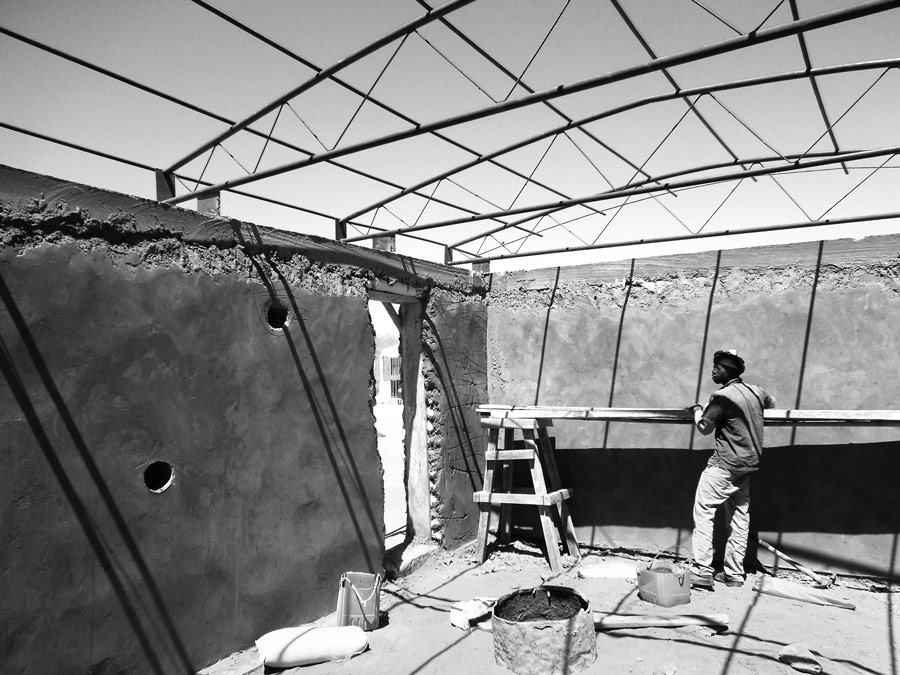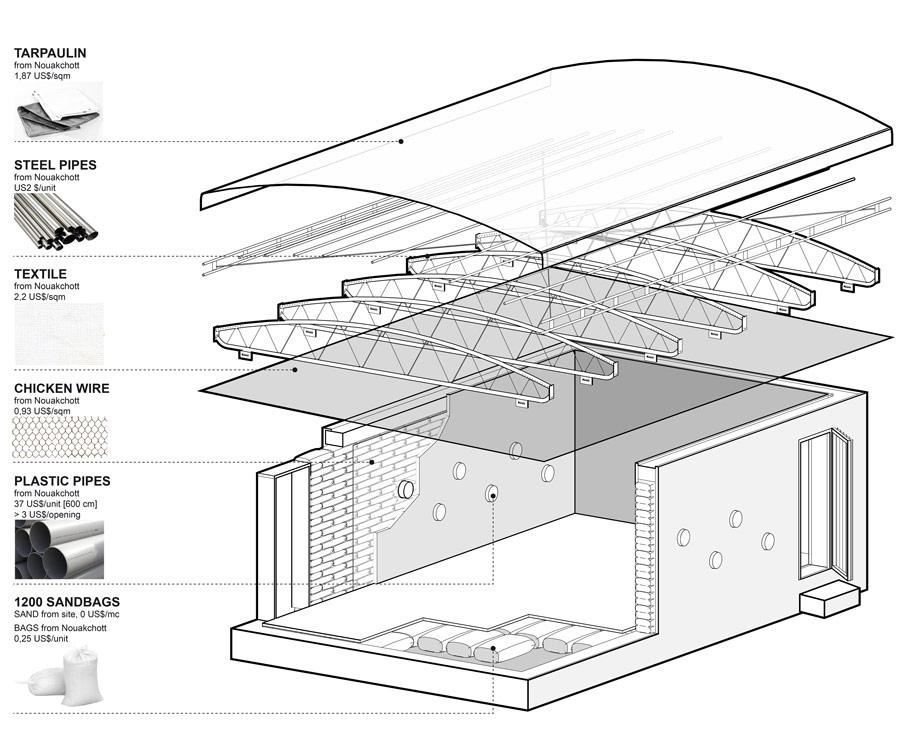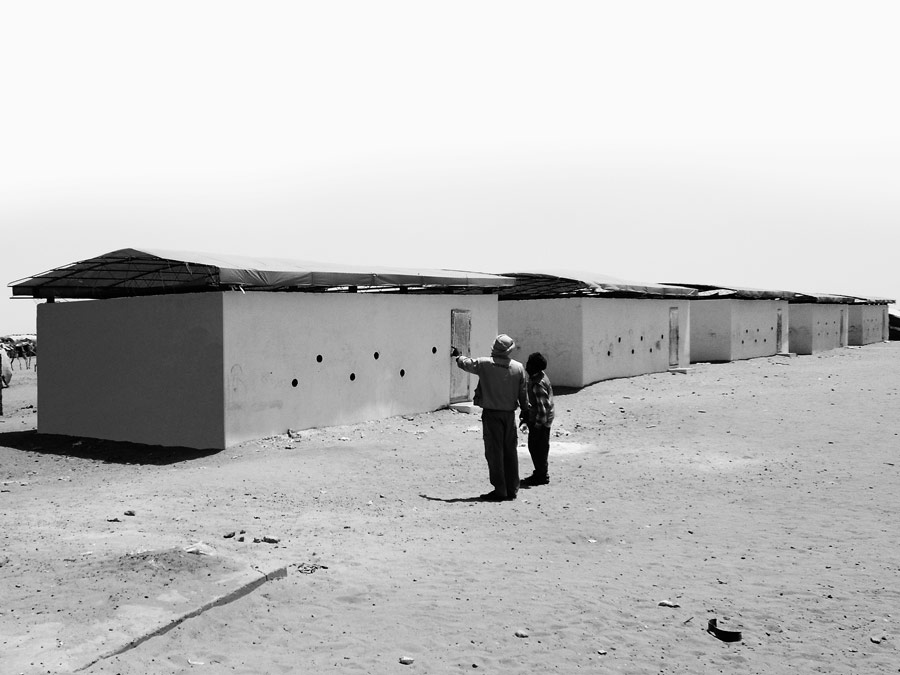ISM > Castles of sand
60 sandbag classrooms_MberaCamp_Mauritania [2013-2014]
project details
Date: 2012-2014
Location: Mbera refugee camp_Mauritania
Description: A technology transfer attempt that introduces labor intensive technologies in a semi-permanent intervention
Client: INTERSOS
Final User: Refugee community
Type of Engagement: Direct appointment
Role: Consultant-Designer in charge
Services: Concept design, design development, final design, construction quality control
Status: [04/2014]: Completed
Mbera Camp is located in the southeast corner of Mauritania [50km from Malian border] and gives hospitality to refugees escaped from Mali after the 2012 crisis. In February 2014 the number of refugees is over 80,000.
key numbers
60
classrooms built in four months
3,575
USD for each classroom
1,250
distance in km from Nouakchott
relevant issues
- Procurement as critical subject: the ‘market’ is blocked and conservative, and the role of implementing partner is not the most favourable to introduce innovation; relevance of the ‘expert’ on site is crucial particularly as mediator connecting theory and practice on the field
- Ambiguous nature of the concept of ‘transitional’ shelter as semi-permanent structure: connecting emergency and durable solutions, transitional is too often a sort of undistinguished limbo
- Classrooms arrangement imposed by conventional standard: the camp lay-out as ideological model, and the quest for a more human approach
Download complete project data
project images
Mbar used as transitional shelter. The model performs very badly in windy conditions [absolutely usual in the area].
The alternative is much more durable than the original design. The debate concerning the concept of ‘transitional’ as semi-permanent construction is still open. The comfort of the new classrooms is largely based on the effect [thermal insulation] of the massive sandbag wall: empirical tests suggest that internal temperature is substantially lower in the sandbags classrooms than in other structures.
The use of superimposed bags filled with sand as masonry, with a cement plaster on chicken wire for both sides of the wall, is widely used in various areas of the world, and nowadays it can be regarded as a consolidated technique.
In terms of the social impact of the project, such a labor intensive solution fosters a ‘cash for work’ strategy, which gives refugees the opportunity to earn some money by working on the construction.
The various stages of the construction correspond to the sequence of the very simple building techniques in use: masonry and plastering can be completed before installation of metalwork takes place and the whole production can be easily organized.
The classrooms are covered with a double layer roof, where the initial corrugated iron sheeting has been replaced by a tarpaulin [150g/sq m, the only available] installed on a series of metal trusses [production takes place in Bassikonou].
Ropes are made out of polyester. The sub-horizontal roof plays a crucial role in the overall scheme: it is aimed at minimizing the effects of wind and assuring natural ventilation and lighting of the internal room. The internal layer is formed by a traditional fabric. Flooring is detached by the walls and is constituted by a layer of banco [adobe bricks] on which a concrete flooring is poured.
The building is finished by rough plaster that is left simply lime washed. Plaster’s roughness is a solution to conceal cracks and to produce a slight self shading effect on the wall.
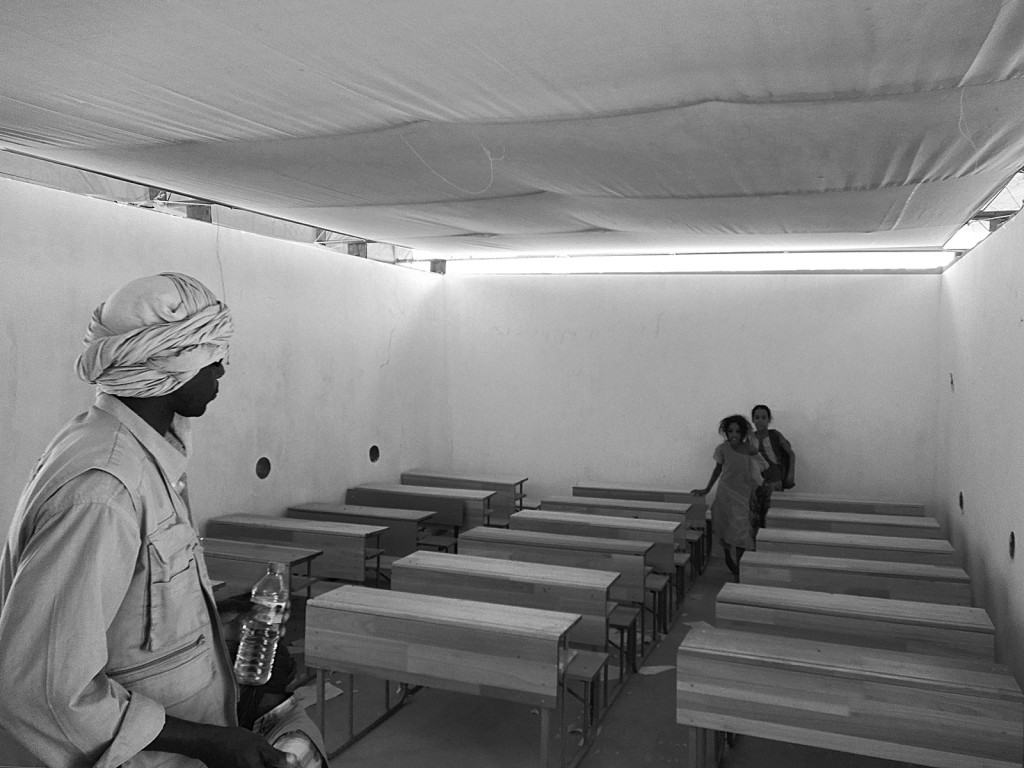
Once the General Contractor has realized that his profit [largely based on transported materials] was going to be dramatically reduced by the new building technology [compared to the mark-ups possible with the ‘conventional’ model], he has started a tough confrontation with the rest of the project team.
The experience has exposed an uncomfortable reality: in order to trigger and elaborate innovations or simply to question conventional practice, the best option is to involve an outsider [literally] expert, even if this is in contrast with the often recurrent rhetoric of decentralization. Capacity building stems from the rupture of customary procedures, including the apparently unquestionable rules of fair, accountable, transparent procurement.
The issue is once again how to compensate the distance between theoretical knowledge as fixed in technical literature and the objective variety of actual world: one answer is possibly to go for prototypes easily replicable, accessible, based on what is available, aimed, as part of their scope, at enlarging the number of those who can participate the process.
The layout of each school, despite FAREstudio’s doubts, stems from the strict application of conventional standards; its rigid and schematic configuration is in line with the typical camp’s lay-out, with all the implications that the debate on the matter evidences.
An attempt to aggregate the classrooms so to share at least one wall has been rejected due to the [understandable] circumstance that these classes are very crowded and lessons are noisy since the educational system consists mainly in repeating aloud and all together what the teacher says.
However, also other proposals such as to combine a couple of classrooms so to form an external space of mediation between the enclosed rooms and the undistinguished outdoor area have been rejected.
Mbera does not escape the logic apparently dominating the refugee camp planning, where the dialectic between minimum standard and clustered shelter models has seen at the moment the first as the universally practiced.
The proposal of an alternative to conventionally accepted models has turned out as extremely demanding. The procurement system in its generality is conservative, and the adoption of innovative approaches is not favored.
Nevertheless, despite resistance, mistakes and tension, the project has achieved some of its aims. Once experienced the thermal performance of the shelter, its solidity, both the host community and the refugee leaders have been enquiring about the possibility to adapt the technique to other building types.
A major recognition, given the circumstances.
