Date: 2011 – under construction
Location: Tulear_Madagascar
Description: Complex formed by a Pesticide Warehouse [450sqm] and related ancillary buildings
Client: FAO_Food and Agriculture Organization of the United Nations
Final User: CNA_Centre National Antiacridien de Madagascar
Type of Engagement: Direct appointment
Services: Concept design, design development, production information, tender documentation
Status: under construction
The aim of the project is to provide Madagascar with a facility for the safe storage of pesticides for locust control as well as for the safe disposal of empty pesticide drums.
The identified area is about 2,800 m² and it is located in a non residential district in the southern part of Tulear, near and well connected to the port and airport.
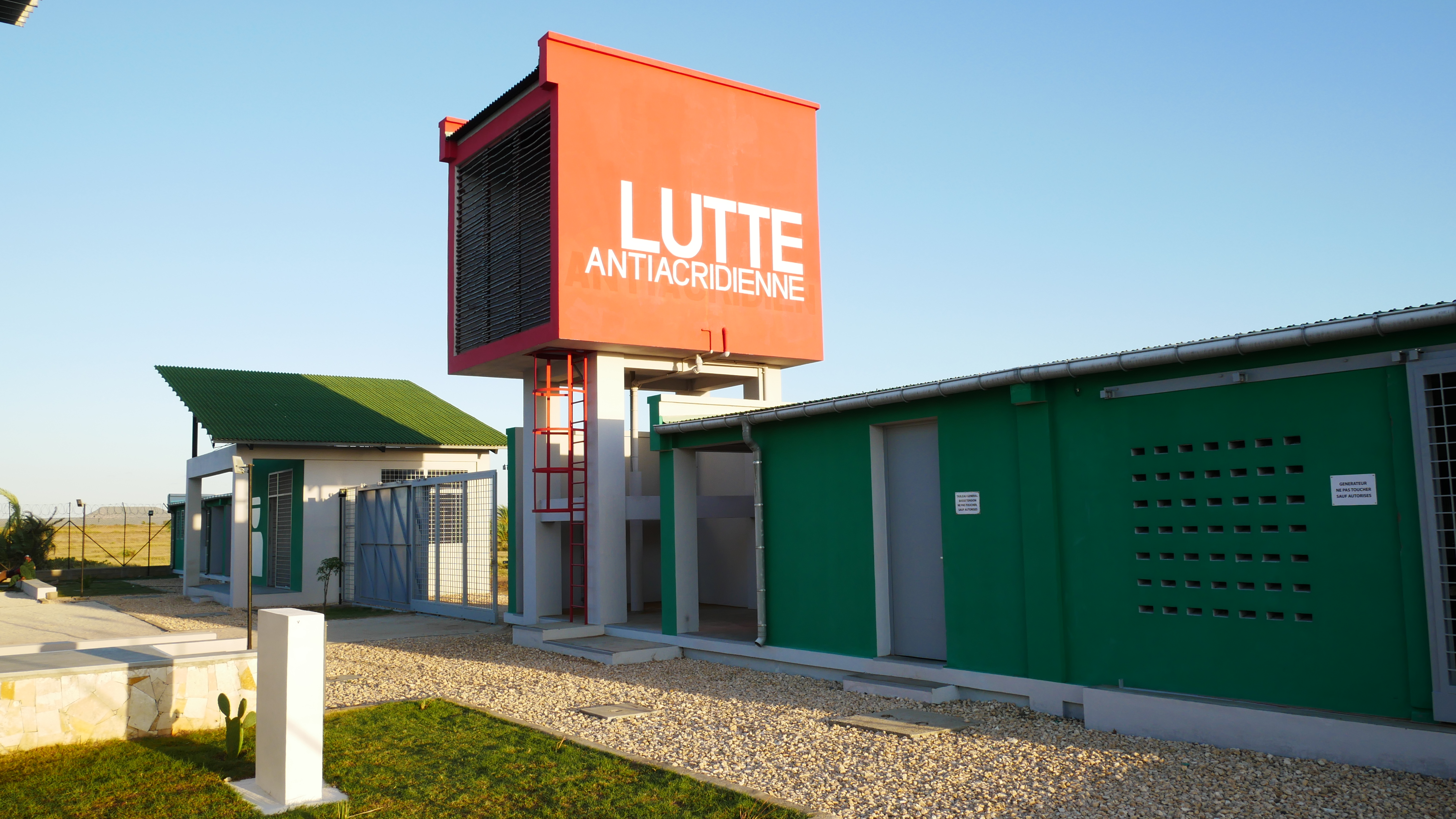
The finished building
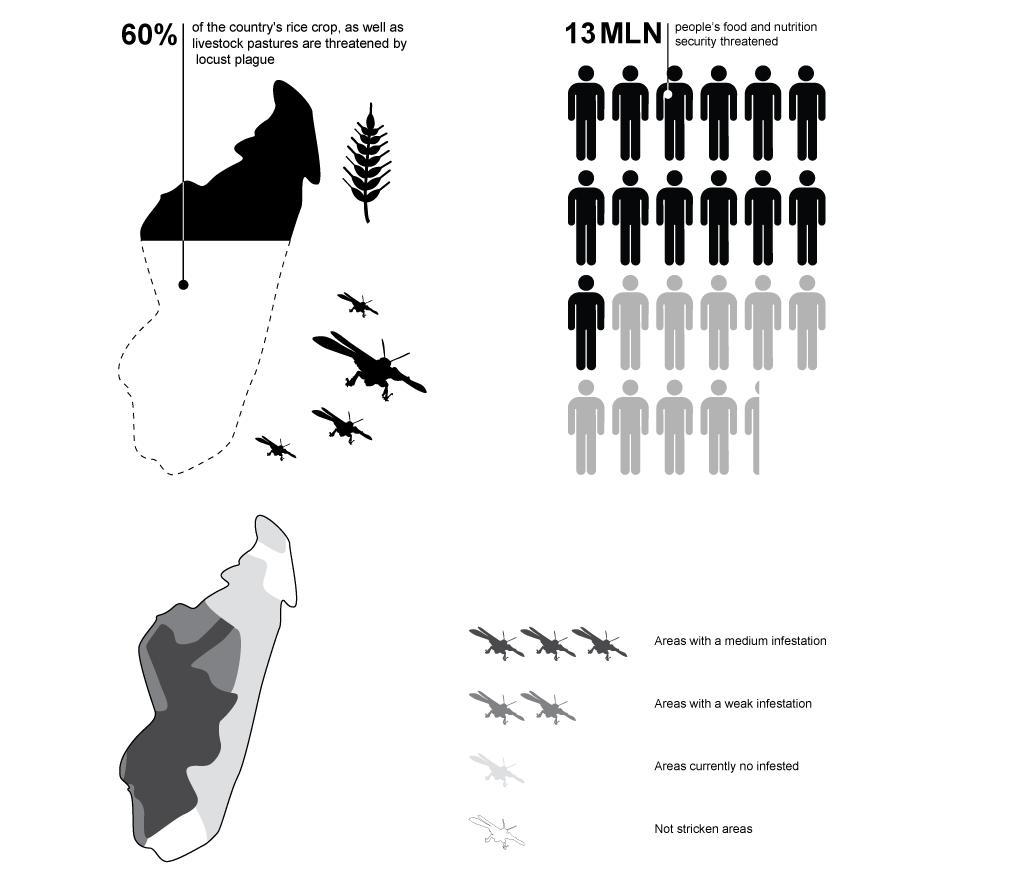
Locust’s plague
The current Malagasy Migratory Locust plague started in April 2012.
The Ministry of Agriculture (MoA) of Madagascar declared a national disaster on 27 November 2012 and in December 2012 MoA requested technical adn financial assistance from Food and Agriculture Organization of United Nations [FAO] in order to resolve the locust plague.
The emergency Programme costs USD 43.9 milion for three consecutive locust campaigns [2013-2016]: the first campaing has ended in August 2014 and 1.5 milion hectares have been treated.
The Pesticide Warehouse in Tulear is part of this first campaing and it will be terminated in August 2015.
[source: Response to the locust plague in Madagascar: Interim Report N. 1 September 2013 – February 2014]
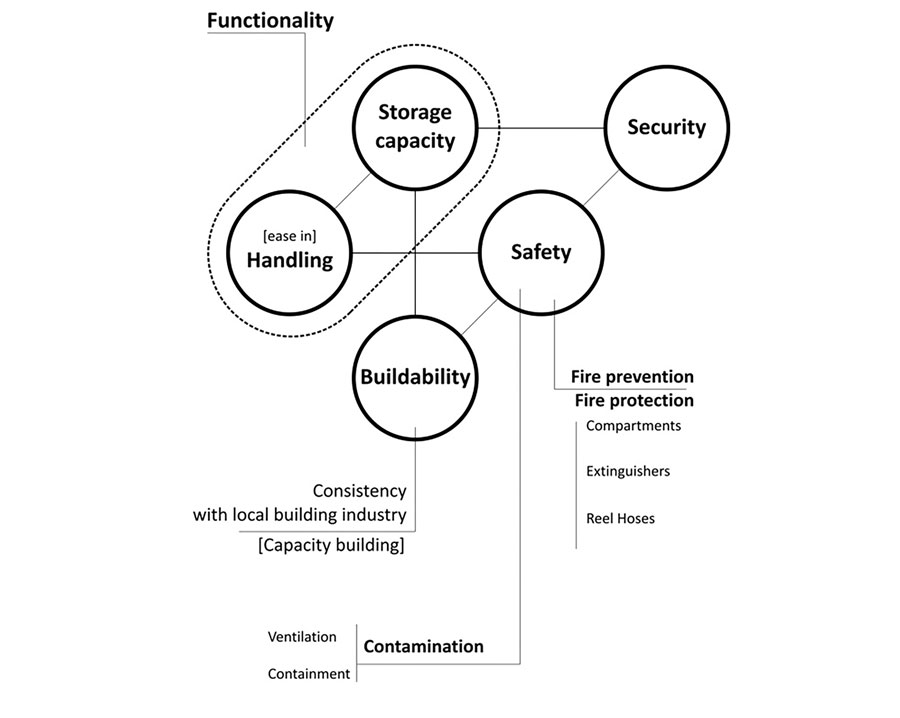
Factors affecting design: functionality + safety + security + buildability
The experience in developing countries shows the tendency to reduce the level of care as far as standard and performances.
Despite the availability of technical guidelines, handbooks and so on, too often the practical application of references is weak and unsatisfactory. This is certainly related to the chronic limitation in time and finance but it is an attitude that must be resisted and counteracted.
In the case of the Tulear complex the approach has been quite the opposite: the project is demanding and brings to the limit the available skills and resources.
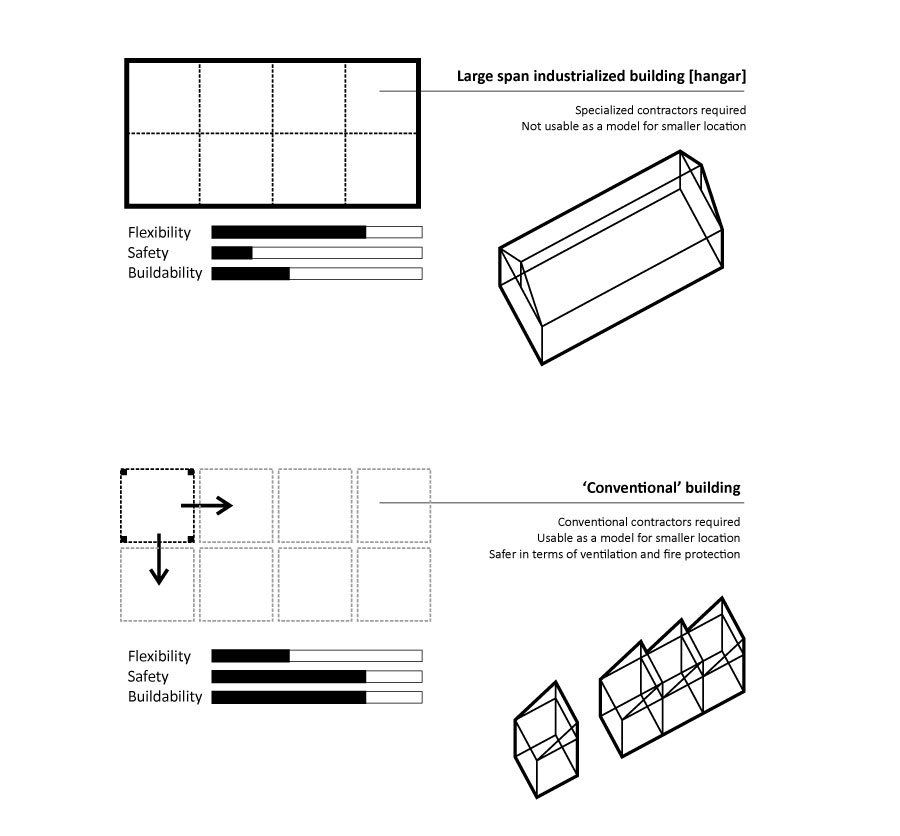
The specific location and the circumstances of the complex suggests other criteria to be considered:
The challenge is to be innovative in typological solutions and ‘robust’ [consolidated] in technology.
This is the best condition in order to achieve the required feasibility for the project.
The storage room as the whole complex is built on a raised platform so to avoid the consequences of flooding if any but also, and above all, to enforce the principle that the pesticides should never be allowed to touch the soil.
Main building acts as pesticide store, while three other constructions are dedicated to technical machinery [drum crushing equipment and power generator] and lodge for the watchman, including facilities for the whole complex.
The area of the site not dedicated to buildings and to the yard is left as landscaped; part of the excavated soil is used to form mounds. Given the nature of the area there will be no major planting.
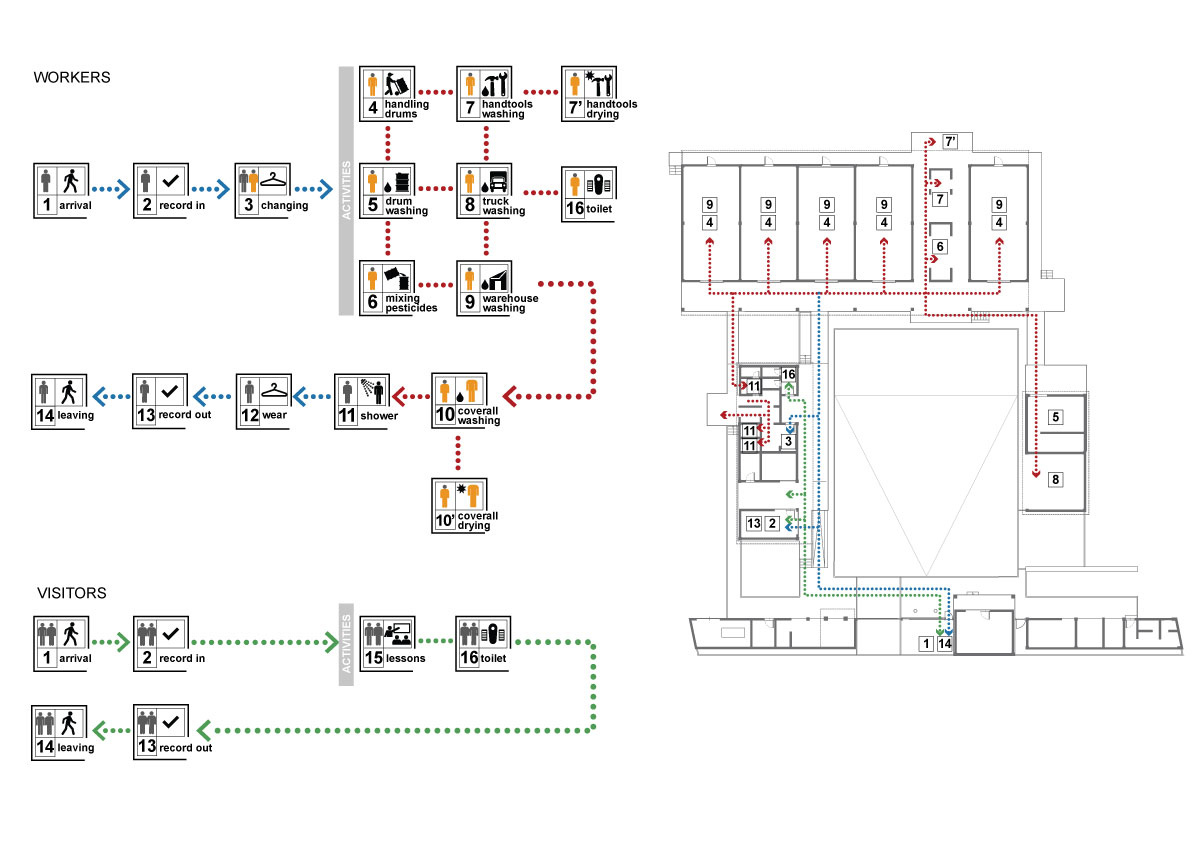
Specific attention has been devoted to circulation issue as main factor dictating overall arrangement and all functions face a central courtyard in order to facilitate the access to the inner spaces.
The project includes other secondary buildings, where various functions are concentrated: the warehouse manager’s office, the warden’s office, the deposit for crushed drums, shower and wc for the staff and other technical spaces.
The main principle about the circulation of the people is the clear demarcation between clean and potentially contaminated areas.
Construction is based on the repetition of similar components for all diverse buildings, all of them highly standardized and, as such, further expandable in the future.
In terms of building technique and geometry all buildings share the same solutions.