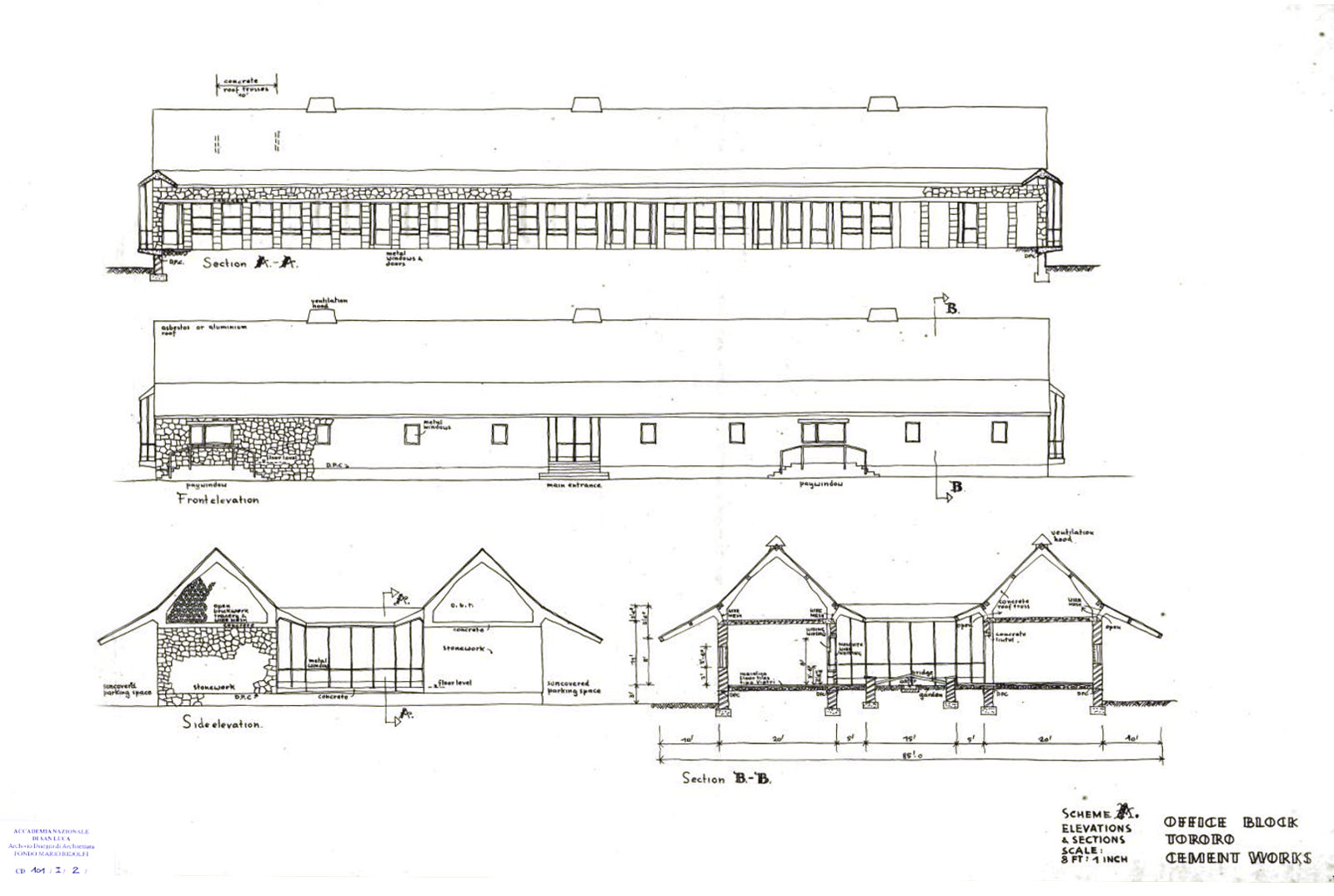
Mario Ridolfi, internationally less celebrated than collegues Libera or Moretti, has been the master of the generation of architects grown up immediately after the war.
His influence certainly passed through the buildings he designed together with Wolfgang Frankl but also through the Manuale dell’Architetto [Architect’s Handbook], the source of knowledge and inspiration of the post-war reconstruction, wisely and strategically funded by the USIS [United States Information Service].
Incomparable interpreter of the ‘art of building’, Ridolfi embodies the relevance of tectonics as appropriateness, the importance of the due consideration to be paid to local circumstances. An attitude not necessarily in contrast with the control, and pleasure, of formal identity, as evident throughout his work.
There is no need to drag in timeless, universal principles to recognize how a rational approach to the circumstances of a specific context produces similar, logic outcomes.
Given our experience, it is relevant, for example, what Ridolfi, with his partner W. Frankl, proposed in 1950 for an un-built building in Africa, the office of the Stirling-Astaldi construction company, in Tororo [Uganda].
The few drawings of the proposal show a clear understanding of climatic reality of the location, and also of the technology locally available.
In time when the collection of data was presumably complex, Ridolfi invents a basic device that takes advantage of natural cross ventilation and includes generous overhangs, raising of the building above ground, accurate design of the openings..
All very simple, to point of being banal and predictable.
That’s just it, and this is the sense of the lesson by Ridolfi, a combination of understanding and sensitivity, effective despite the distance.
Lesson from Mario Ridolfi
Mario Ridolfi, internationally less celebrated than collegues Libera or Moretti, has been the master of the generation of architects grown up immediately after the war.
His influence certainly passed through the buildings he designed together with Wolfgang Frankl but also through the Manuale dell’Architetto [Architect’s Handbook], the source of knowledge and inspiration of the post-war reconstruction, wisely and strategically funded by the USIS [United States Information Service].
Incomparable interpreter of the ‘art of building’, Ridolfi embodies the relevance of tectonics as appropriateness, the importance of the due consideration to be paid to local circumstances. An attitude not necessarily in contrast with the control, and pleasure, of formal identity, as evident throughout his work.
There is no need to drag in timeless, universal principles to recognize how a rational approach to the circumstances of a specific context produces similar, logic outcomes.
Given our experience, it is relevant, for example, what Ridolfi, with his partner W. Frankl, proposed in 1950 for an un-built building in Africa, the office of the Stirling-Astaldi construction company, in Tororo [Uganda].
The few drawings of the proposal show a clear understanding of climatic reality of the location, and also of the technology locally available.
In time when the collection of data was presumably complex, Ridolfi invents a basic device that takes advantage of natural cross ventilation and includes generous overhangs, raising of the building above ground, accurate design of the openings..
All very simple, to point of being banal and predictable.
That’s just it, and this is the sense of the lesson by Ridolfi, a combination of understanding and sensitivity, effective despite the distance.
Tags: